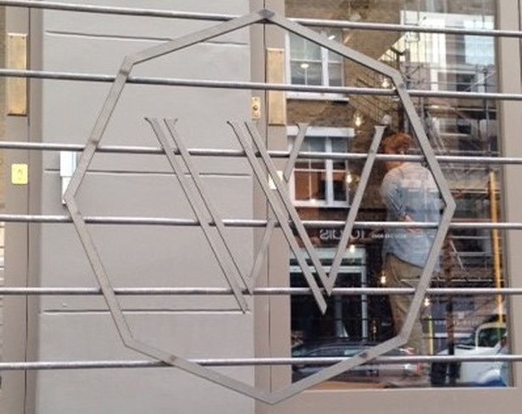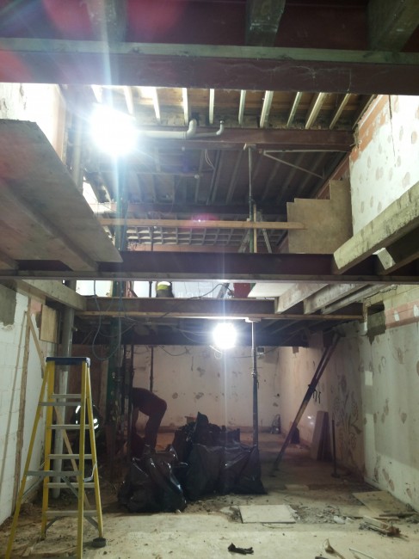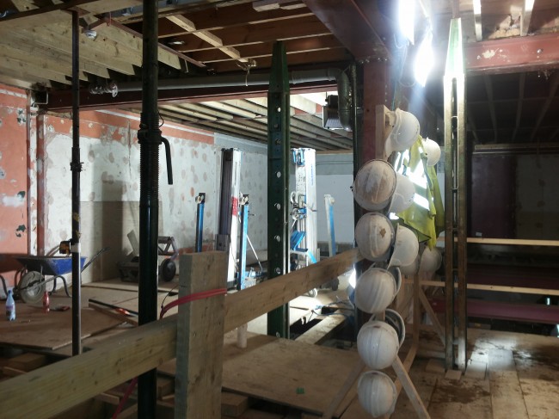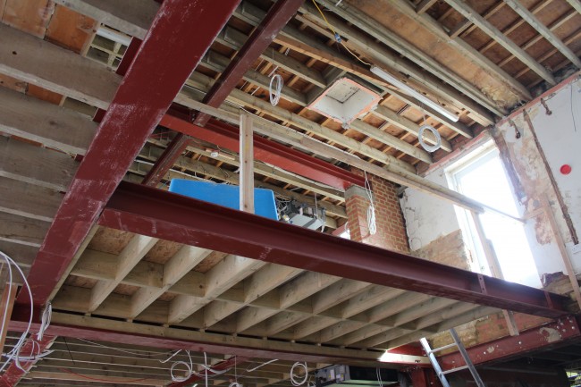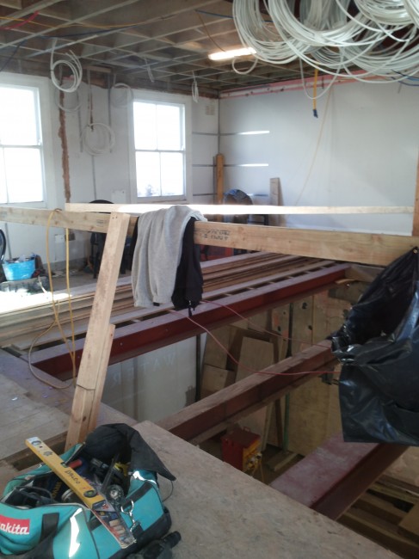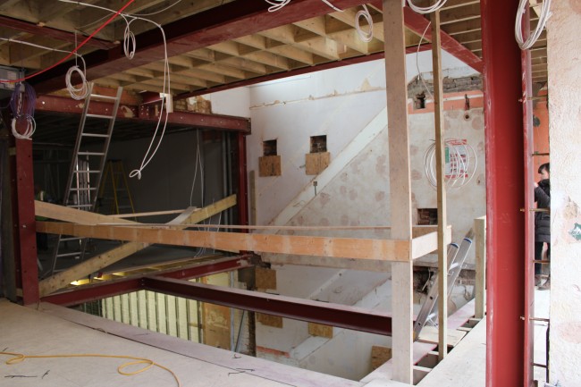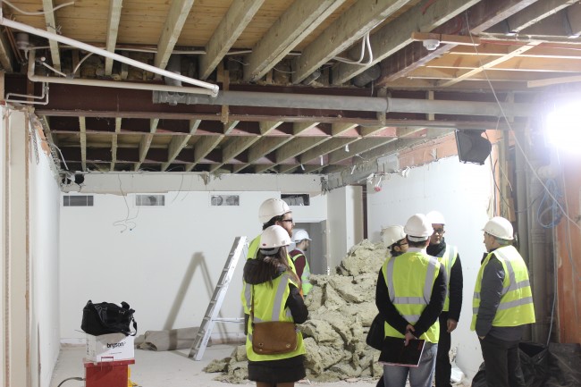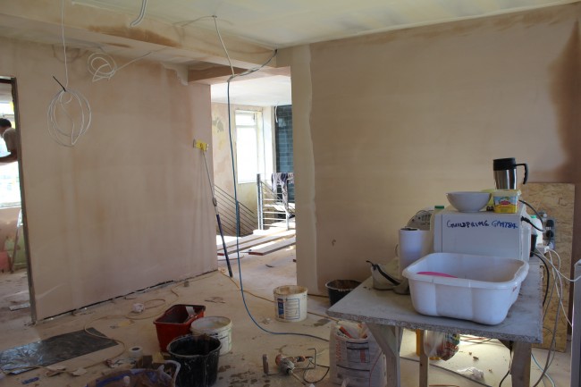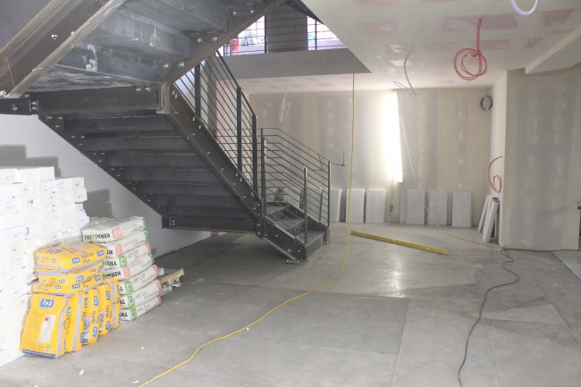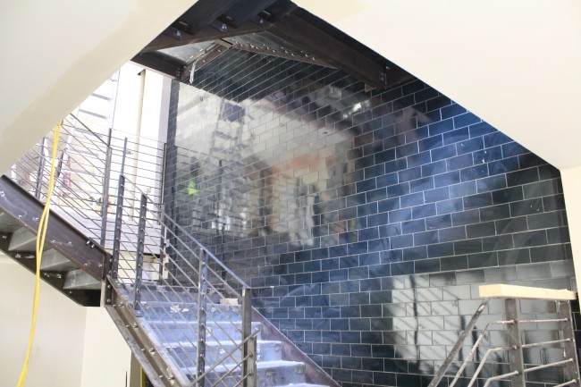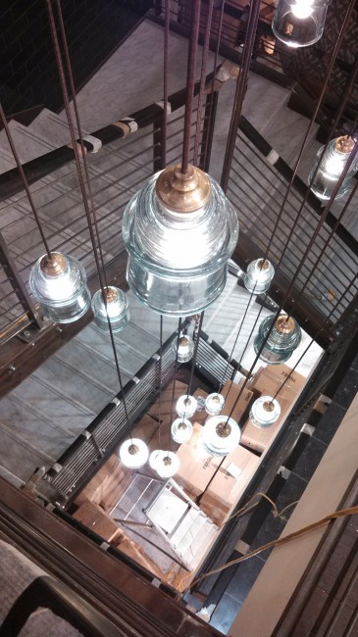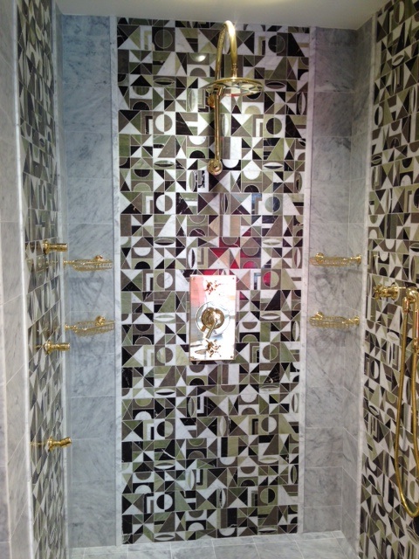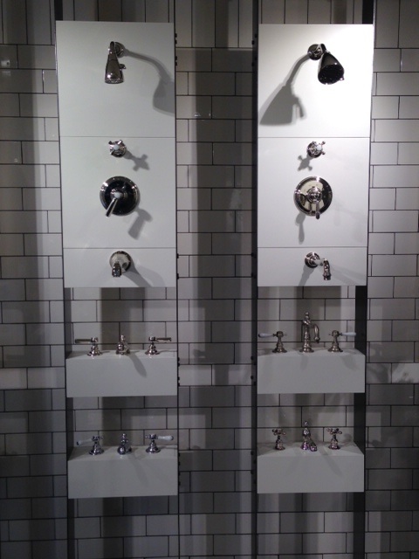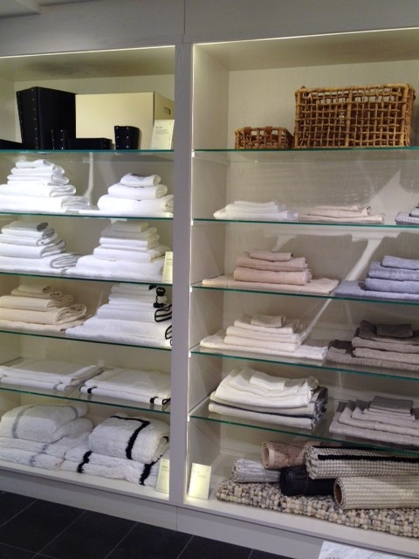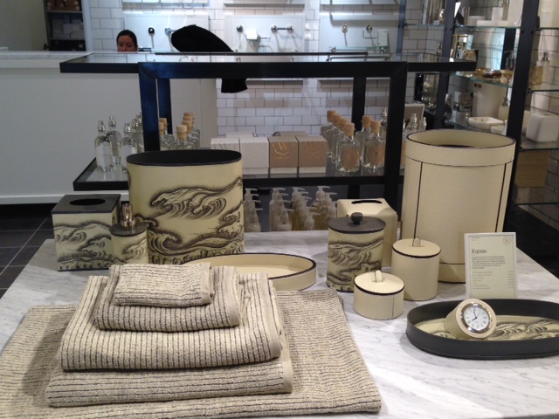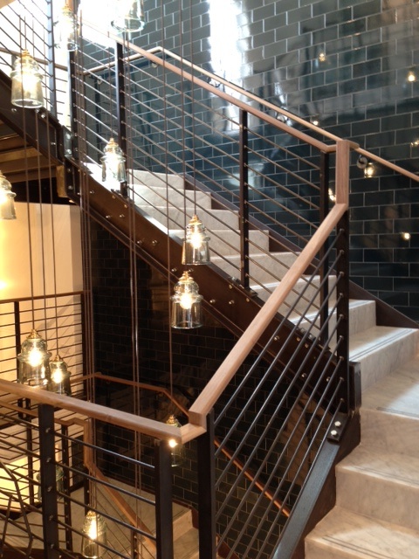As I write this post, we are just days away from opening our showroom in London. To say the least, getting to the countdown has been challenging. The building, situated in a perfect location, was actually falling in on itself. The minute we decided to take out a wall, we knew we were in trouble– over budget and out of time. From creating a wider and more inviting stairway both up and down, repairing walls, leveling floors, installing steel beams, wiring for proper air conditioning, internet and phone, plus countless other construction details, arriving at opening day has been a long and drawn out process.
My Book: The Perfect Bath
Featured Posts
New Waterworks Catalog and Studio Fittings
We are very excited to share our new Waterworks Studio sales tool. The special attribute of Waterworks Studio is that the entire collection is in stoc … →
Industrial Chic Baths
Industrial design has hit a new high for American interiors. We see it in everything from lighting in restaurants and hotels to hardware on furniture … →
Gray Kitchens
The recent popularity of gray kitchens follows the trend for the color in general. From light to dark and cool to warm, gray is the new neutral. It … →
Best Practices
- Tile and Stone:
- 1
Select materials thoughtfully and layer them with care
- 2
Make certain that grids align from floor to wall
- 3
There should be no unsightly cuts (plan ahead)
- 4
Use the smallest grout joints possible
- 5
Select grout color in the planning phase
- 6
Dry lay the material by opening all boxes and blending material for color variation
- 7
Request that your installer make a small sampling of his installation with grout on a piece of plywood
- 8
Vet your contractor by viewing completed projects he has done before
- 9
Select your contractor by the quality of his work and not the price
- 1
Send us your bath

