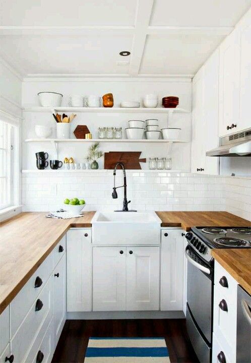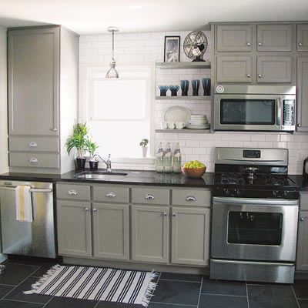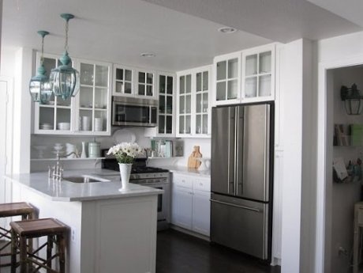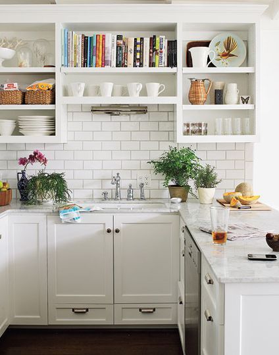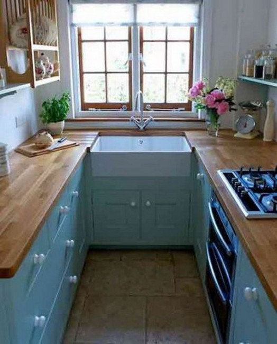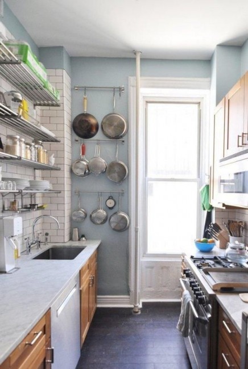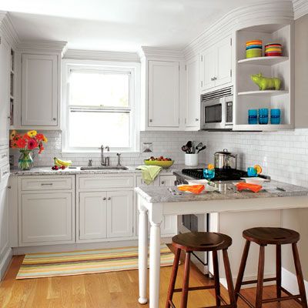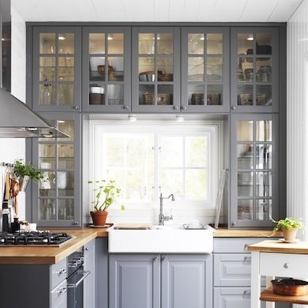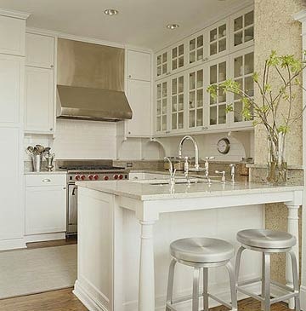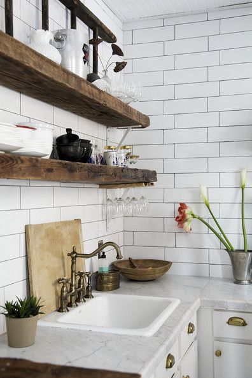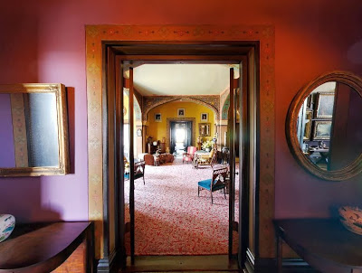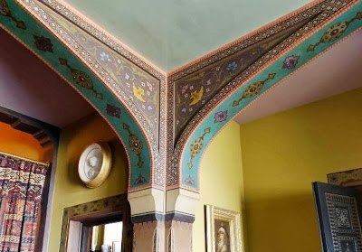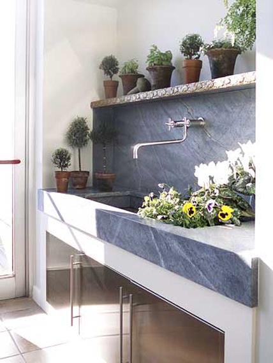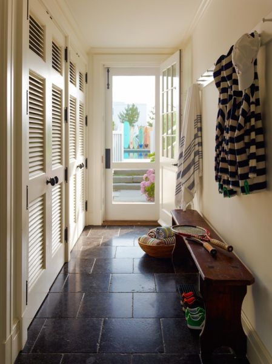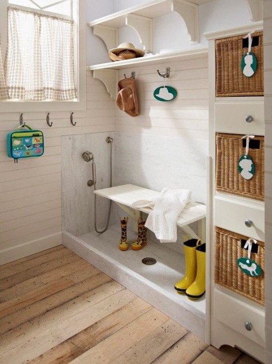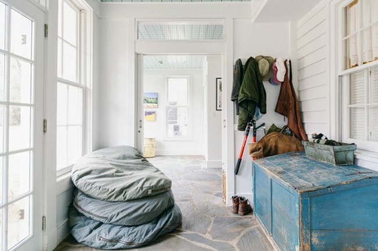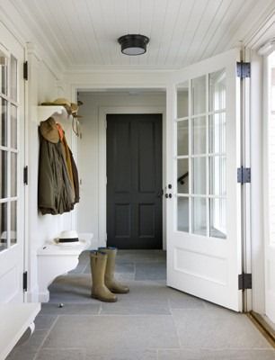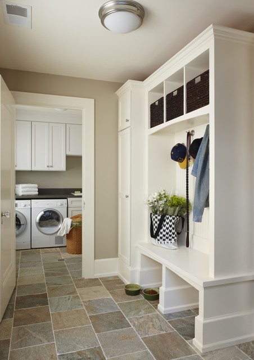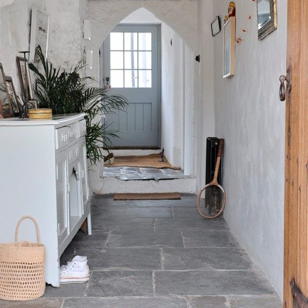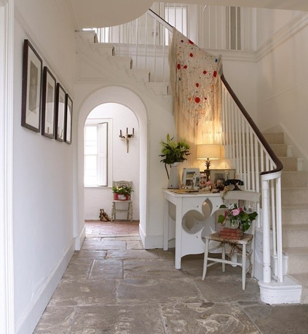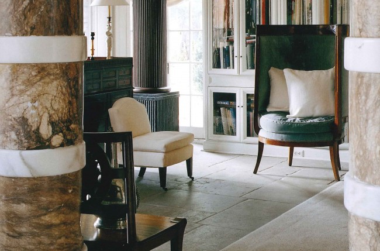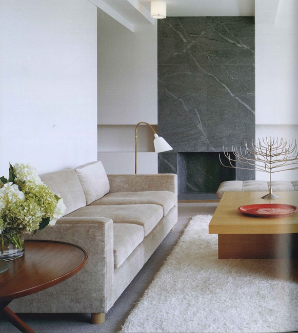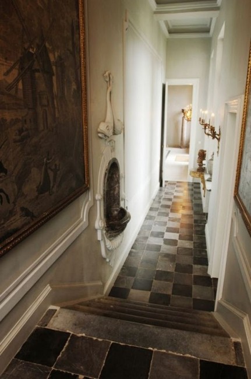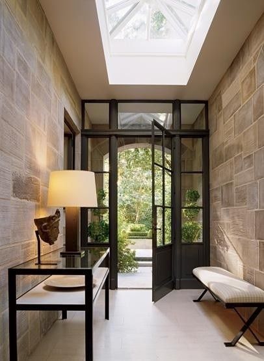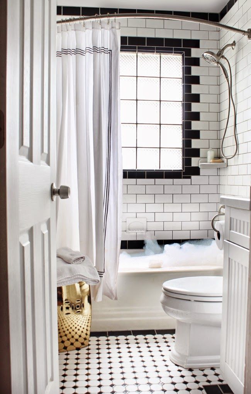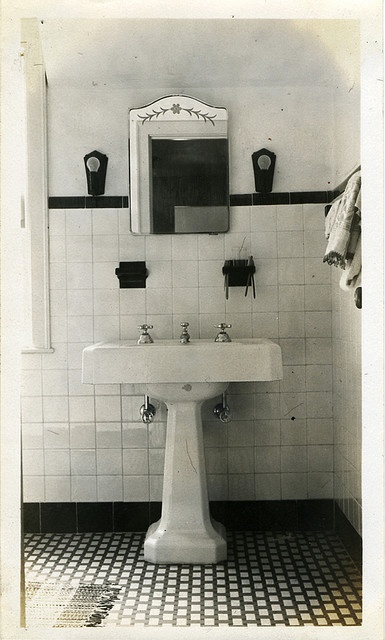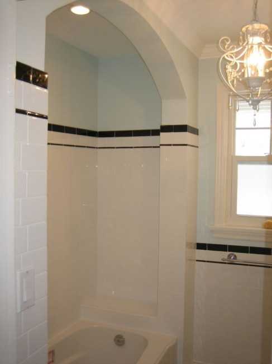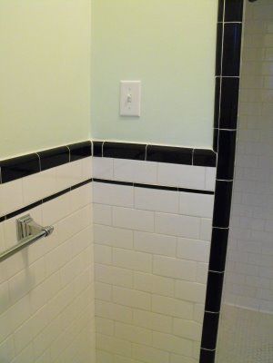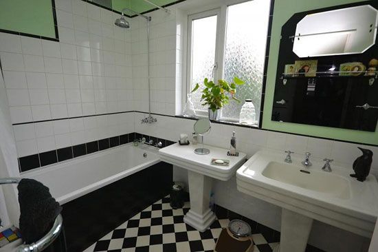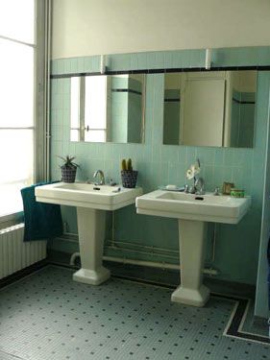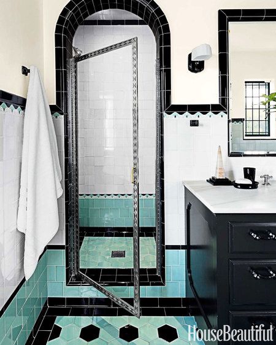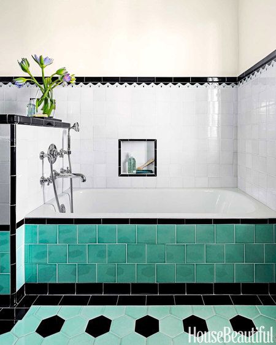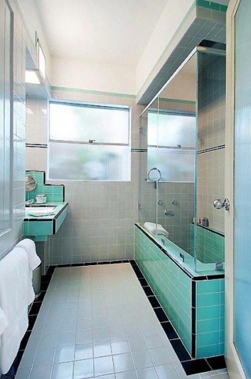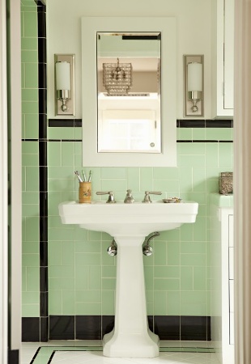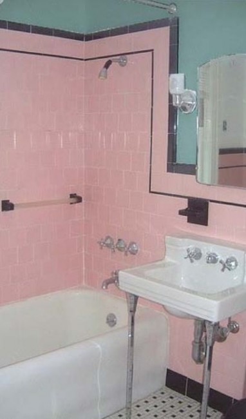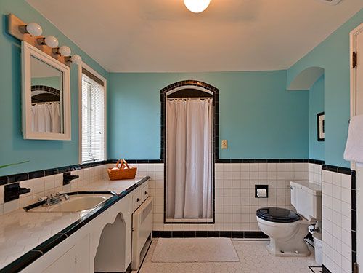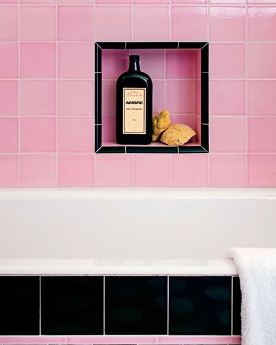I know about small kitchens. While mine is not “apartment size” tiny, it is definitely on the small side especially compared to many of those pictured in the current shelter magazines. I have learned that just because a kitchen is small, it does not mean it is dysfunctional. In fact, an organized and well-planned small kitchen can be very easy and efficient to work in.
My Book: The Perfect Bath
Featured Posts
New Waterworks Catalog and Studio Fittings
We are very excited to share our new Waterworks Studio sales tool. The special attribute of Waterworks Studio is that the entire collection is in stoc … →
Industrial Chic Baths
Industrial design has hit a new high for American interiors. We see it in everything from lighting in restaurants and hotels to hardware on furniture … →
Gray Kitchens
The recent popularity of gray kitchens follows the trend for the color in general. From light to dark and cool to warm, gray is the new neutral. It … →
Best Practices
- Tile and Stone:
- 1
Select materials thoughtfully and layer them with care
- 2
Make certain that grids align from floor to wall
- 3
There should be no unsightly cuts (plan ahead)
- 4
Use the smallest grout joints possible
- 5
Select grout color in the planning phase
- 6
Dry lay the material by opening all boxes and blending material for color variation
- 7
Request that your installer make a small sampling of his installation with grout on a piece of plywood
- 8
Vet your contractor by viewing completed projects he has done before
- 9
Select your contractor by the quality of his work and not the price
- 1
Send us your bath

